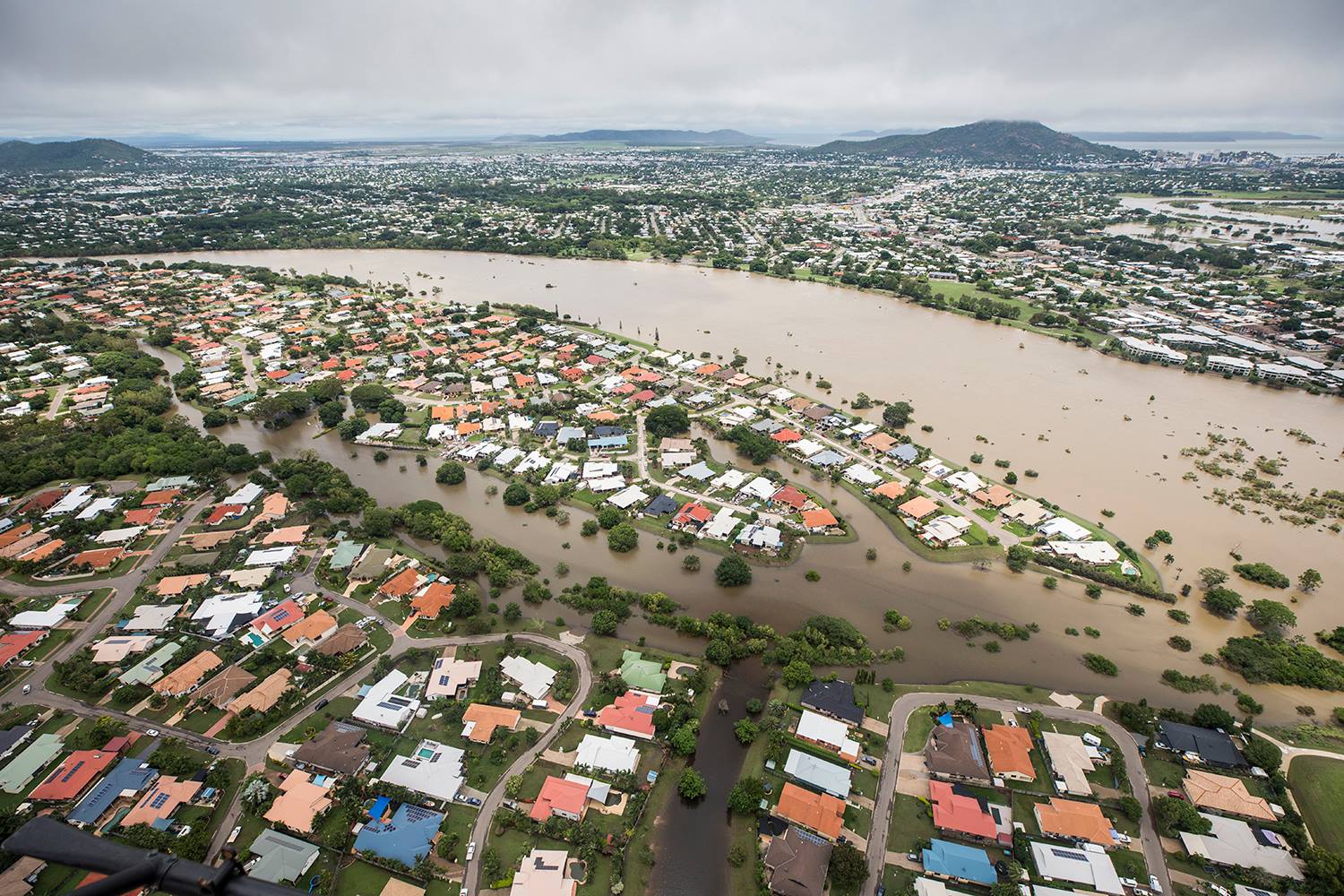Australian construction company Hansen Yuncken is celebrating 100 years of project delivery.
Hansen Yuncken has completed more than 5000 projects valued in excess of $100 billion in today’s dollars since starting out in 1918.
Hansen Yuncken’s foundations were laid by Lauritz Hansen, a Danish migrant who jumped ship in Melbourne to work as a market gardener, labourer and charcoal burner before establishing his own building company in 1902.
Otto Yuncken studied at the Melbourne Working Men’s College, now RMIT University, winning first place in architectural drawing and carpentry in successive years.
Present-day company director Peter Hansen pays tribute to his grandfather Lauritz Hansen’s resourcefulness and determination and the technical expertise of his close friend Otto Yuncken.
“They built the company on a foundation of being diligent, responsive and innovative,” he said.
Landmark projects include St. Patrick’s Cathedral in Melbourne and Hobart’s world-famous MONA.
In 1929, Otto Yuncken designed a movable suspended scaffold specifically for the domed ceiling at Melbourne’s State Library of Victoria (pictured left).
Suspended 100 feet above the floor of the library’s dramatic reading room, the scaffold was the first of its kind and enabled Hansen Yuncken to install a plaster ceiling under the glass roof of the dome. It was just one of the many innovations developed by the fledgling company.
The company now employs more than 600 people around Australia with offices in Sydney, Melbourne, Adelaide, Hobart, Brisbane, Cairns, Newcastle, Albury/Wodonga and Shepparton.
State manager for Queensland Greg Baumann said undertaking community enhancing projects in regional Queensland and the Torres Strait had been an important contribution to the growth of Hansen Yuncken over the past 11 years in Queensland.
Key projects in regional Queensland have included:
Rockhampton Hospital Expansion Stage 2
This seven-level expansion project (main picture) included additional ward floors, provision for critical care and high dependency units and a regional cancer care centre. On completion, the 16,700sq m centre helped provide central Queensland with increased clinical services for medical oncology, radiation oncology and provide dedicated inpatient oncology beds. The link bridges and extensive site works, plus immediate access to the Emergency Department, fully integrate the new building into the hospital campus.
Star of the Sea Elders Village, Thursday Island

Blue Care’s existing facility is located on Thursday Island. Their new project is fully funded via the Federal Government and has a total project value of about $22 million with a scope that includes both refurbishment and new building works. The facility remains operational throughout the project so Hansen Yuncken will manage multiple stages to ensure that the impact on the existing residents and staff is minimised wherever possible. Along with a new three storey staff accommodation building there is a new administration and main auditorium complex being built between two existing wings of the retirement village. The existing wings will also need to be refurbished during the project.
Trinity Anglican School, New Science Building – Cairns
 This project consists of a three-level science building, general learning area for Year 7 Flying Start students and upgrades to electrical infrastructure around the site. The building shape and the main pathway form a DNA helix twist on the campus grounds. The “twist” is also featured in the design of the central concrete staircase. Features include the roof mounted solar panels that enable the school to produce electricity and monitor usage whilst synthetic-turf on the roof provides an outdoor area for students to conduct scientific experiments. A central atrium entrance allows permeable access across the campus under the shelter, with a dominant twisted stair case providing access from both sides.
This project consists of a three-level science building, general learning area for Year 7 Flying Start students and upgrades to electrical infrastructure around the site. The building shape and the main pathway form a DNA helix twist on the campus grounds. The “twist” is also featured in the design of the central concrete staircase. Features include the roof mounted solar panels that enable the school to produce electricity and monitor usage whilst synthetic-turf on the roof provides an outdoor area for students to conduct scientific experiments. A central atrium entrance allows permeable access across the campus under the shelter, with a dominant twisted stair case providing access from both sides.
Cairns Airport Domestic Terminal Redevelopment
This project saw the expansion and redevelopment of the existing domestic terminal – doubling the floor area and upgrading all services and facilities, as well as significant expansion to the landside road system including doubling of carpark spaces. Other works undertaken included the installation of two new aerobridges and replacement of three existing aerobridges including access ramps, the installation of new baggage handling system to facilitate check bag screening, refurbishment and expansion of existing departure lounge, retail tenancies and food and beverage tenancies.



